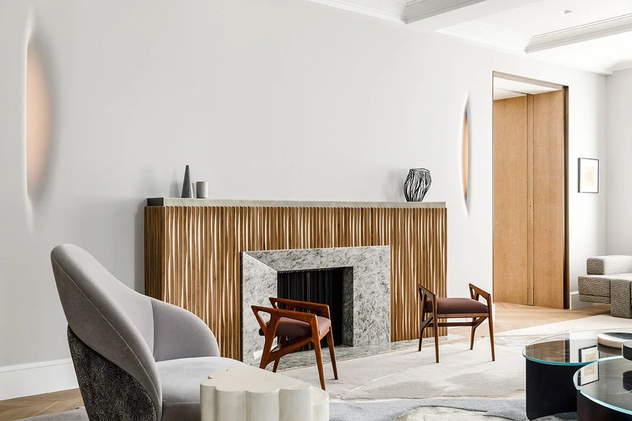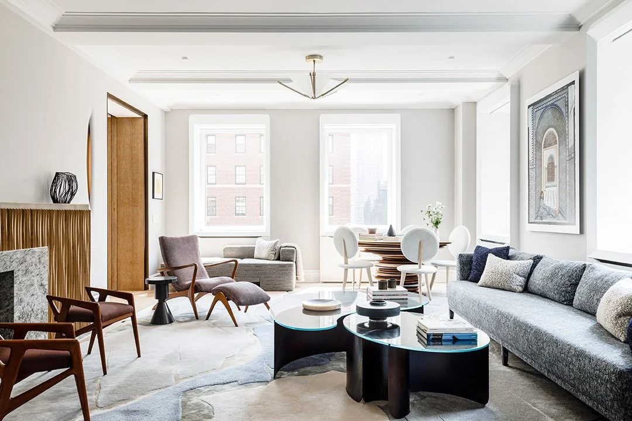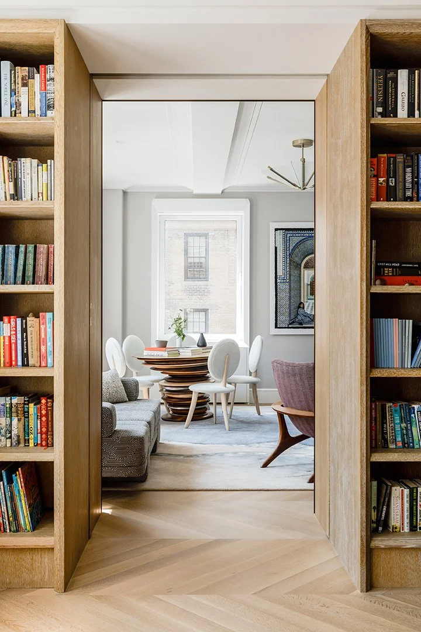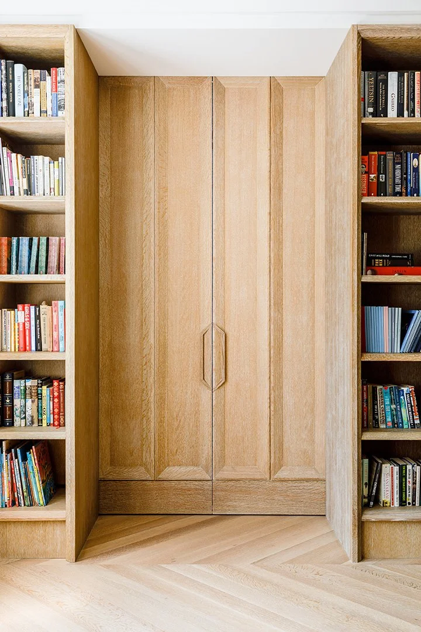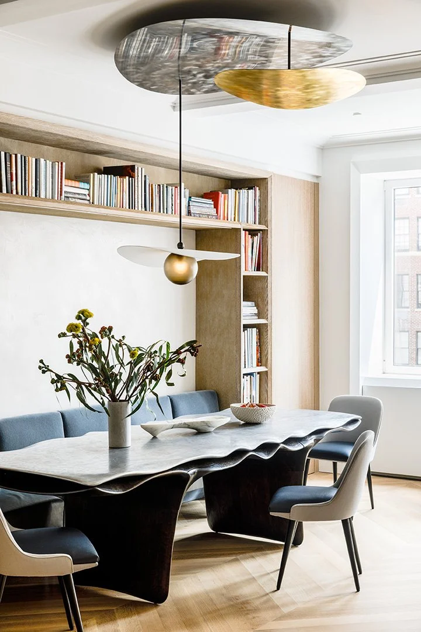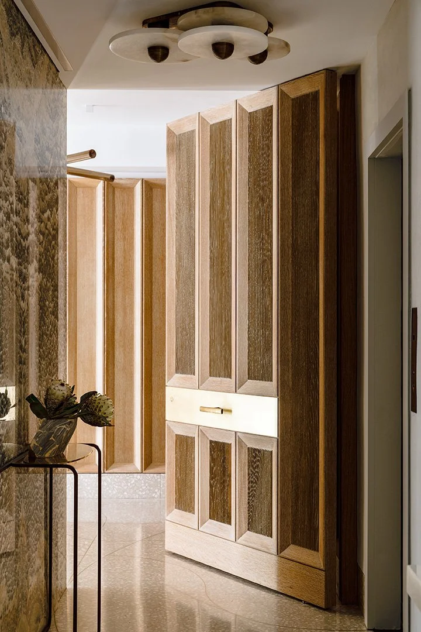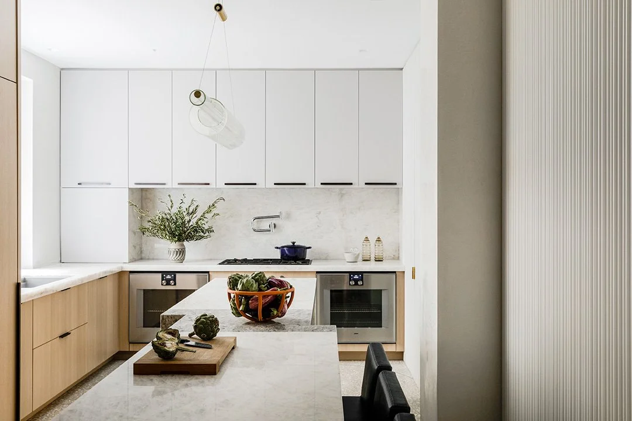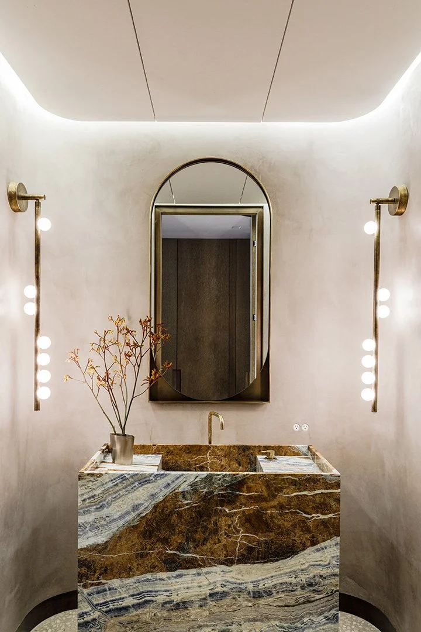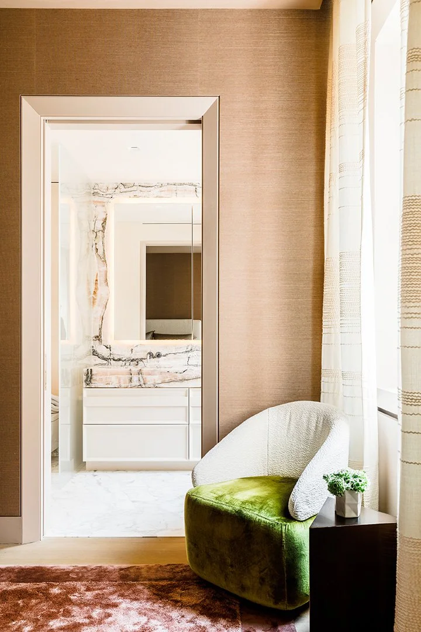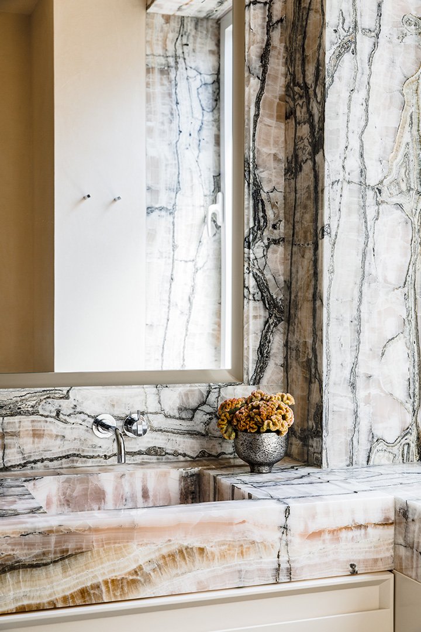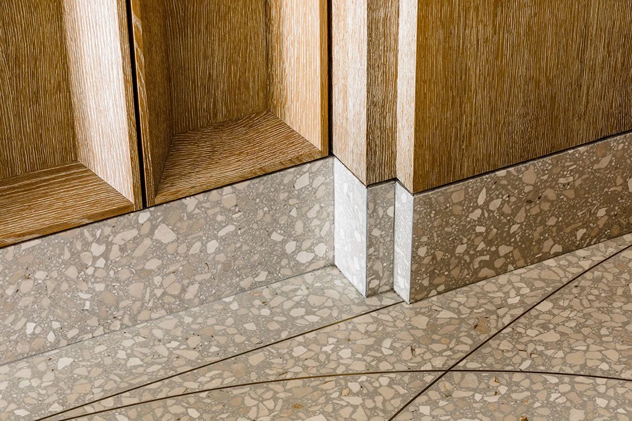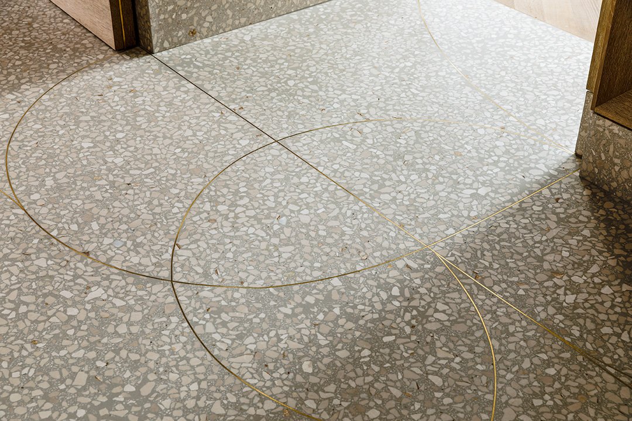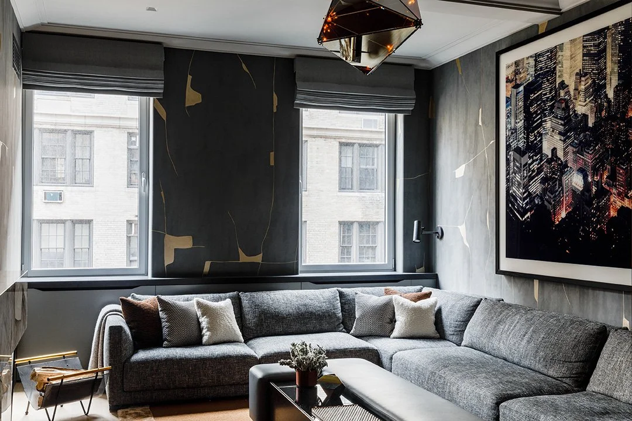
Carnegie Hill Apartment
The full gut renovation of this entirely custom 3,000 sq. ft. Carnegie Hill apartment required IA to coordinate many precision details including rift sawn white oak chevron flooring; a bleached walnut, brass and marble fireplace; custom designed sculptural wall illuminations; entryway millwork walls with deep recessed coffers; poured terrazzo floors and baseboards with curved brass spacers; pocketing salon-style doors; silk and hand-painted wall coverings; and Calacatta bathroom flooring.
Architecture: MKCA
Photography: Max B Photo

